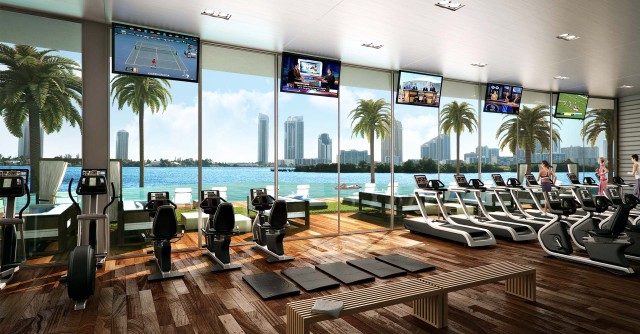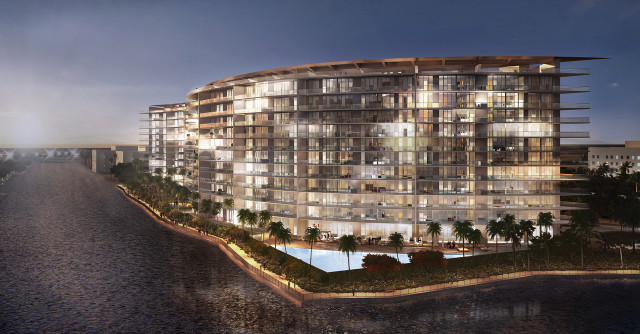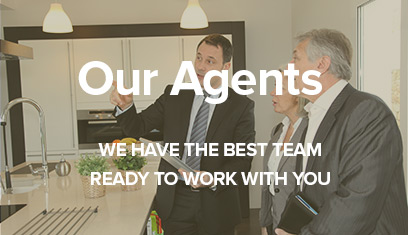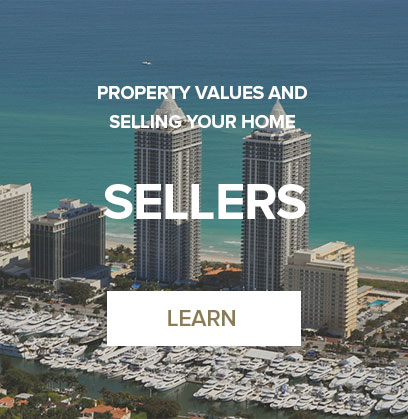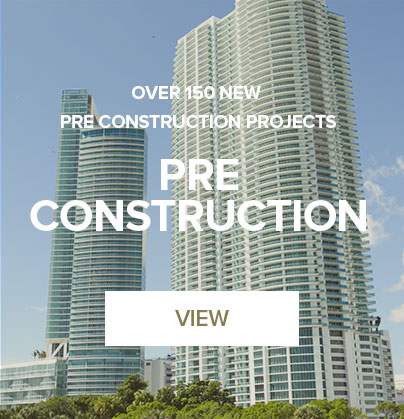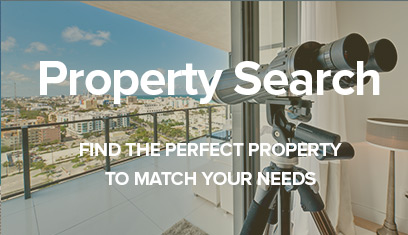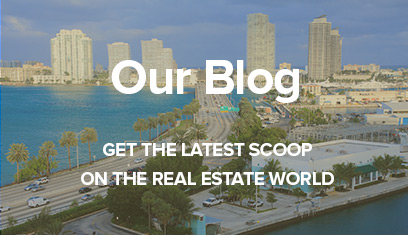Echo Aventura
Echo is on the last piece of Aventura waterfront with 190 breathtaking residences. Situated on five acres of direct bayfront, this amenity-enriched development will be brought to life by world-class architect Carlos Ott and interior dream team Yabu Pushelberg. Each residence comes fully equipped with spacious outdoor terraces with summer kitchens, Apple based “smart” technology, private elevators, and service suites. A sprawling Sky Loft connects the east and west towers, creating the ultimate event experience. Conveniently located near Aventura Mall and Sunny Isles Beach.
Echo Aventura features and amenities
- 190 luxury residences on 5 acres of Aventura waterfront
- Conceptual design by Carlos Ott and Yabu Pushelberg interiors in a first time collaboration
- Direct elevator access
- Bayfront Infinity-Edge Pool with views of the Atlantic Ocean
- 4,000 square foot fitness center with state-of-the-art gym and yoga room
- Resort-style poolside service/breakfast and lunch room
- Private cooled storage space for all residents
- Two private porte-cochere entrances
- Atrium event room with floor-to-ceiling windows accessible by dedicated glass elevator
- Unique furniture packages curated by Avenue Road
- Two assigned garage parking spaces within steps from your private elevator
Echo Aventura Residences features
- Floor-through residences featuring unobstructed water view
- bayfront terrace with summer kitchen
- 18 penthouse residences with private rooftop terraces and plunge pools
- great room, family room, dining room, and breakfast nooks
- Private service suites with bathroom, soak tubs, and walking closets.
Association fees include: water, cable, internet, common areas insurance, use of all amenities, continental breakfast served daily at the poolside cafe.
Condo Floorplans
| Type | line | beds | den | baths | views | levels | living area | balcony area | approx price | View |
|---|---|---|---|---|---|---|---|---|---|---|
| 16 | 0 | NA | 3080 | 598 | Floor Plan | |||||
| 10 | 0 | NA | 2720 | 570 | Floor Plan | |||||
| 08 | 0 | NA | 2630 | 800 | Floor Plan | |||||
| 09 | 0 | NA | 3295 | 860 | Floor Plan | |||||
| 06 | 0 | NA | 2520 | 590 | Floor Plan |
More Information
2 Bedroom Condos
| Unit # | Price | Bed/Bath | Living Area | |
|---|---|---|---|---|
| 901 | $1,539,000 -3.75% | 2/2 | 2,103 | |
| UPH01 | $1,689,000 -3.49% | 2/2 | 2,103 |
3 Bedroom Condos
| Unit # | Price | Bed/Bath | Living Area | |
|---|---|---|---|---|
| 607 | $1,680,000 -13.85% | 3/4 | 2,441 | |
| 207 | $1,800,000 | 3/4 | 2,441 | |
| 608 | $2,249,000 -10.04% | 3/5 | 2,518 |
4 Bedroom Condos
| Unit # | Price | Bed/Bath | Living Area | |
|---|---|---|---|---|
| 504 | $1,825,000 -8.7% | 4/5 | 2,275 | |
| 606 | $1,980,000 -7.48% | 4/5 | 2,398 |
Recent History
| Unit# | Closed Date | Sold Price | List Price | Bed | Bath | Living Area | Days on Market |
|---|---|---|---|---|---|---|---|
| 608 | 11/16/2022 | $1,700,000 | $1,900,000 | 3 | 4 | 2,630 | 4 months |
Copyright © 2024 Paz Global, Inc.All Rights Reserved.

