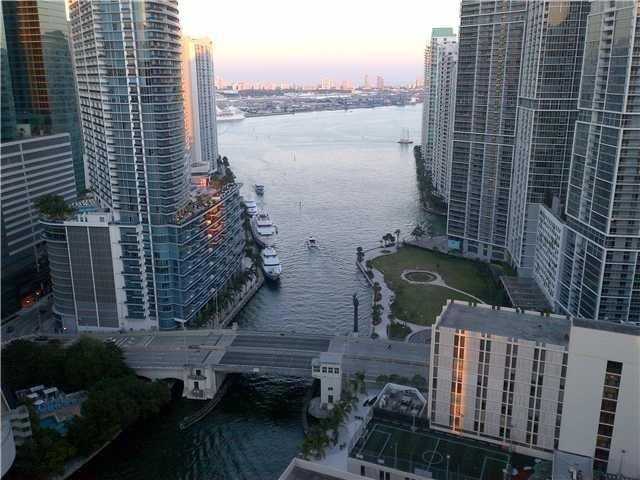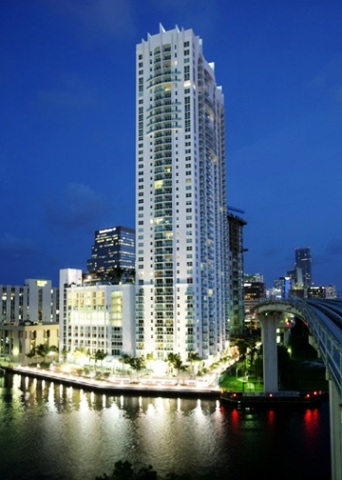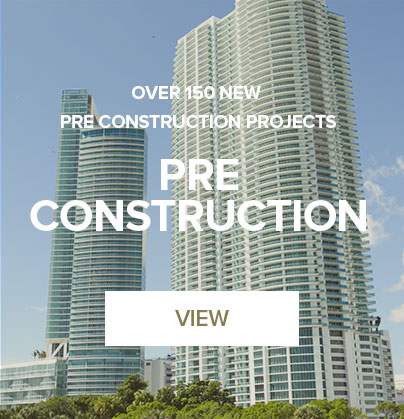Brickell on the River
Brickell on the River luxury waterfront living has been redefined. For here, at the river’s edge, rises an architecturally stunning building – 42 stories of contemporary design – that brilliantly reflects the spirit of Miami city living. It’s the luxe life.
Set amidst lush tropical landscaping, surrounded by a riverfront promenade, and offering views of river, bay and city that dazzle both day and night.
A magnificent two-story lobby with soothing water feature; a lushly landscaped pool and sun deck on the 11th floor level overlooking the river; a richly appointed riverfront club room; and a well-equipped business center. And uniquely yours, a waterfront promenade that meanders along the river – where residents can enjoy a quiet morning walk or jog, watch the sunrise or view the passing boats.
Brickell on the River Condo has verve. It’s got style. It’s like nowhere else. Smart. Savvy. Chic
With a buzz all its own. It could only be Miami. A city alive with excitement -glorious weather, sizzling nightlife, and an international flavor that rivals the great capitals of the world. From vibrant arts and culture to top-ranked beaches, this is the place. And in the heart of t all – one of the country’s most sophisticated urban neighborhoods, Brickell. And now there’s a new address of choice.
When the sun rises at Brickell on the River
You’ll marvel at how easy it is to live, work and play in this splendid community. From your doorstep, you’re a short stroll from world-class restaurants, smart boutiques and everything-you-need shops. Miami’s vibrant business district – our own “Wall Street South” – is just steps away. And for zipping around downtown, the MetroMover can whisk you where you need to be for business or pleasure.
What to expect from Brickell on the River
Amenities at Brickell on the River Condominium
- Magnificent panoramic water and city views
- Dramatic circular arrival
- Exquisitely appointed and furnished two-story lobby
- Exclusive second floor Martini Bar
- Tropically landscaped infinity edge pool and sun deck on 11th floor
- Riverfront Promenade
- Riverfront Café
- Spectacular views overlooking the Miami River
- Private Ladies and Men’s floor each with it’s own: sauna, whirlpool, steam, lockers and dressing areas
- Cardiovascular and strength training, Free Weights
- Circuit training
- Separate aerobics area
- 24-hour valet
- White-Glove concierge
- Business Center
Life at Brickell on the River North and South Tower
Imagine a life where the only real task you face is how to spend your day. With a valet to whisk your car away, and a white glove concierge to handle daily dinner reservations and theatre tickets, you are pampered and indulged. Inside you’ll find a world of elegant amenities. A magnificent two-story lobby with soothing water feature; a lushly landscaped pool and sun deck on the 11th floor level overlooking the river; a richly appointed riverfront club room; and a well-equipped business center. And uniquely yours, a waterfront promenade that meanders along the river — where residents can enjoy a quiet morning walk or jog, watch the sunrise or view the passing boats from Brickell on the River’s charming waterfront café.
Brickell on the River Condo Health and Fitness
Whether it’s pumping iron or a dip in a gentle whirlpool, the five-level health and fitness center offers luxury for all the senses. With amazing river views from every floor, you’ll find a comprehensive fitness facility designed to invigorate the body and calm the mind. The extensive work-out options include a floor devoted to free-weight and circuit training, as well as the latest in cardiovascular equipment and an aerobic studio. After-work-out facilities are equally impressive and include separate his and hers relaxation floors with seething saunas, steam rooms, whirlpools overlooking the river, plus locker and dressing areas.
Welcome to a world of sophistication and civility. An elegant collection of one-, two- and three-bedroom residences with sweeping panoramas. From Biscayne Bay to the Miami River to the shimmer of city lights, there are views to inspire and intoxicate in every direction.
Condo Floorplans
| Type | line | beds | den | baths | views | levels | living area | balcony area | approx price | View |
|---|---|---|---|---|---|---|---|---|---|---|
| Plan 15 & 21 | 0 | NA | 1513 | 252 | Floor Plan | |||||
| Plan 17 & 19 | 0 | NA | 1157 | 191 | Floor Plan | |||||
| Plan 14 & 16 | 0 | NA | 1335 | 178 | Floor Plan | |||||
| Plan 6 | 0 | NA | 902 | 139 | Floor Plan | |||||
| Plan 12 & 18 | 0 | NA | 1419 | 143 | Floor Plan | |||||
| Plan 5 & 7 | 0 | NA | 757 | 78 | Floor Plan | |||||
| Plan 4 & 8 | 0 | NA | 1051 | 75 | Floor Plan | |||||
| Plan 2 & 10 | 0 | NA | 1110 | 188 | Floor Plan | |||||
| Plan 3 & 9 | 0 | NA | 775 | 73 | Floor Plan | |||||
| Plan 1 & 11 | 0 | NA | 1117 | 142 | Floor Plan |
More Information
Recent History
| Unit# | Closed Date | Sold Price | List Price | Bed | Bath | Living Area | Days on Market |
|---|---|---|---|---|---|---|---|
| 3921 | 04/18/2023 | $810,000 | $849,000 | 3 | 2 | 1,513 | 4 months |
Copyright © 2024 Paz Global, Inc.All Rights Reserved.








