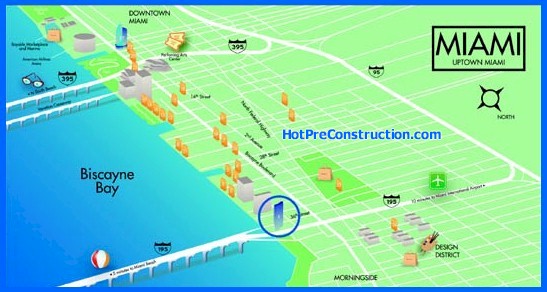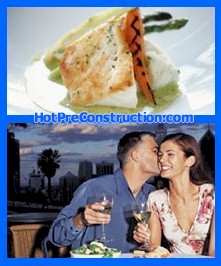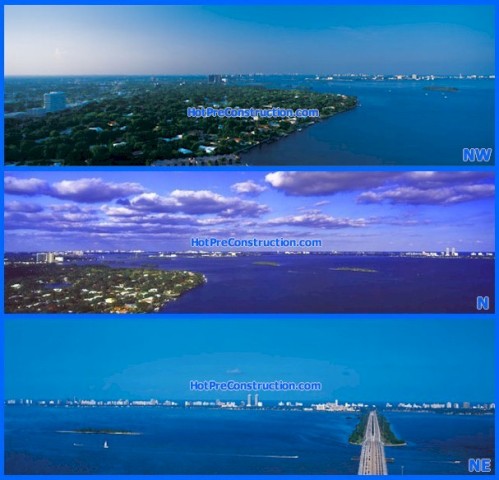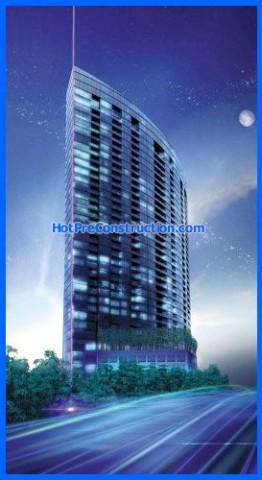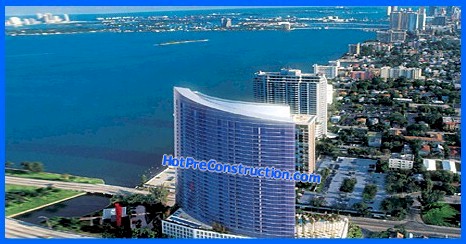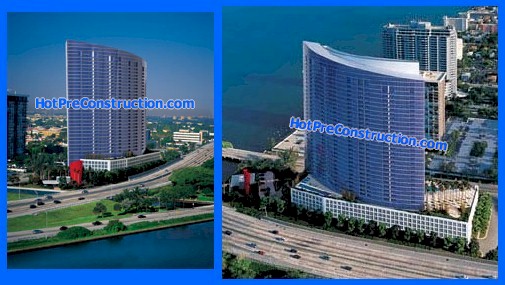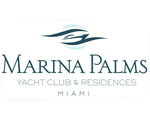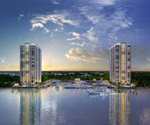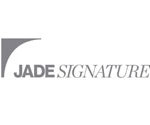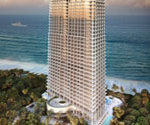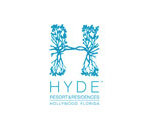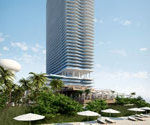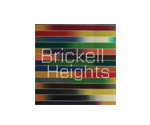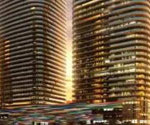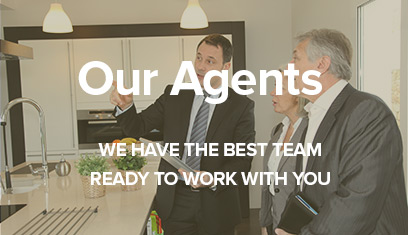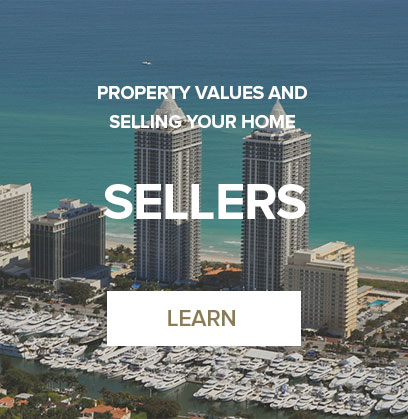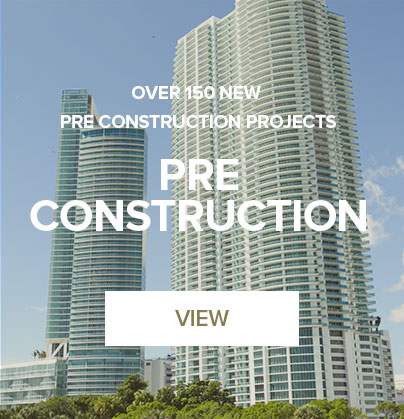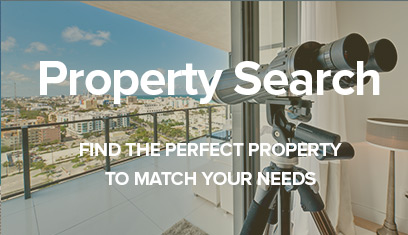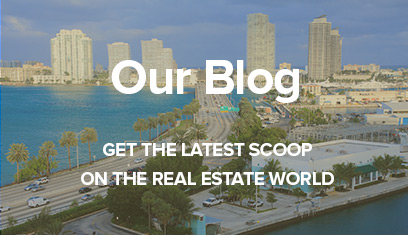Blue offers buyers a selection of seven floor plans ranging from 830 to 2,070 square feet in addition to custom penthouses. Kitchens and baths feature top-of-the-line finishes and custom European-style cabinetry.
The lobby’s design is the creation of two Interior Design Hall of Fame honorees – Bernardo Fort-Brescia and Laurinda Spear, who have fashioned a cutting-edge first impression for your guests and visitors.
Under the porte-cochere entry, a waterfall sets the tone for the curvilinear lobby space, decorated in minimalist style with custom finishes and one-of-a-kind furnishings.
A private 6th floor piazza overlooking Biscayne Bay and the city, with over one acre of rooftop gardens, pools and fountains; including a heated swimming pool and spa, outdoor seating areas for sunning and reading, and the perfect setting for a private party under the stars.
Blue has a fitness center with an outdoor lap pool, cold plunge and thermal pools, all overlooking Biscayne Bay.
A 3,000 square foot retreat off the Sky Deck, with a bar/kitchen, media and entertainment centers. Indoor and outdoor seating offer a panoramic setting for private parties, catered dining and everyday relaxation.
CUSTOM KITCHEN FEATURES:
- Imported Italian cabinets in white lacquer, with stainless steel
accents and glass doors - Granite counters
- GE Profile stainless steel appliances
- Refrigerator with ice and water in door
- Multi-cycle built-in dishwasher
- 30″ self-cleaning oven with separate cook top range and hood
- Built-in microwave
- European-brand full-size washer and dryer
CUSTOM MASTER BATH FEATURES:
- Marble floor
- Lacquered doors with white vanity and marble top
- Tebisa designer faucets
INTERIOR FEATURES:
- 9′ high ceiling with smooth finish
- Pre-wired for Category 5 high-speed data/voice internet
- Energy-saving, high-impact glass floor-to-ceiling windows and doors with blue tint
- Recessed, covered balconies with blue-tinted glass railings
- Ventilated closet shelving system
- High-efficiency heating and air-conditioning system
- Fire sprinklers and smoke detectors
- Solid steel core entry door
- Entry corridor with city and bay views
Condo Floorplans

| Type | line | beds | den | baths | views | levels | living area | balcony area | approx price | View |
|---|---|---|---|---|---|---|---|---|---|---|
| C1 | 0 | NA | 7-36 | 2048 | 75 | Floor Plan | ||||
| B3 | 0 | NA | 7-36 | 1267 | 75 | Floor Plan | ||||
| B4 | 0 | NA | 7-36 | 1651 | 75 | Floor Plan | ||||
| B2 | 0 | NA | 7-36 | 1319 | 110 | Floor Plan | ||||
| B1 | 0 | NA | 7-36 | 1362 | 115 | Floor Plan | ||||
| A2 | 0 | NA | 7-36 | 831 | 90 | Floor Plan | ||||
| A3 | 0 | NA | 7-36 | 883 | 75 | Floor Plan |
More Information
Recent History
| Unit# | Closed Date | Sold Price | List Price | Bed | Bath | Living Area | Days on Market |
|---|---|---|---|---|---|---|---|
| 1701 | 10/11/2021 | $4,450 | $4,600 | 2 | 2 | 1,449 | 2 months |
Copyright © 2024 Paz Global, Inc.All Rights Reserved.

