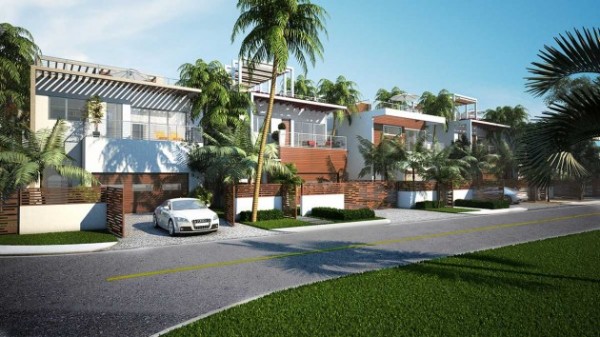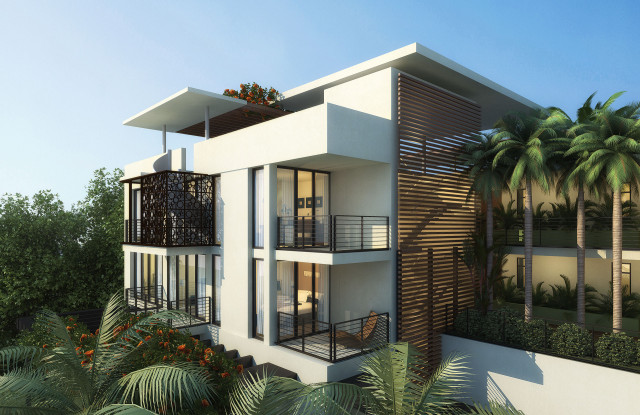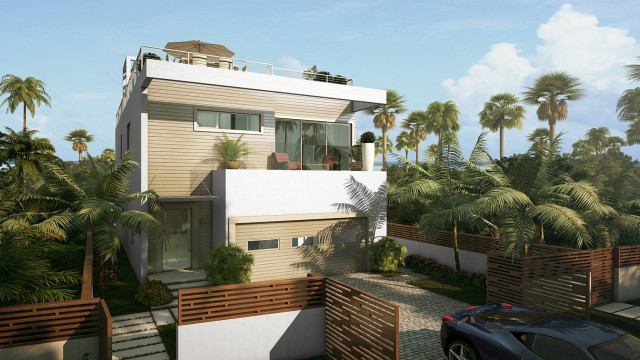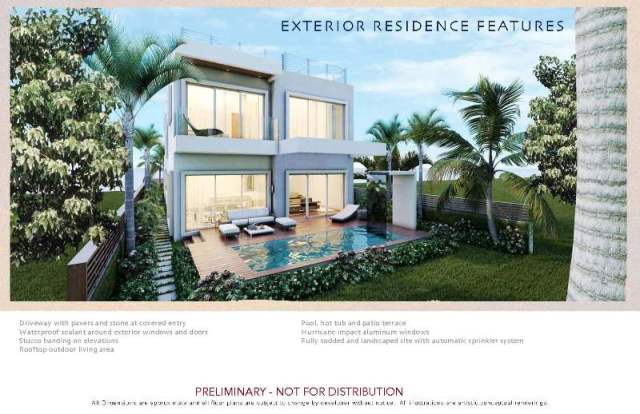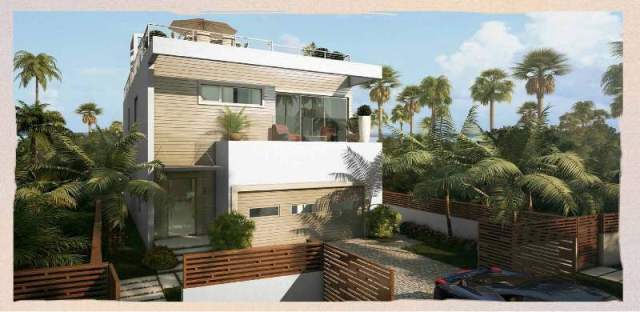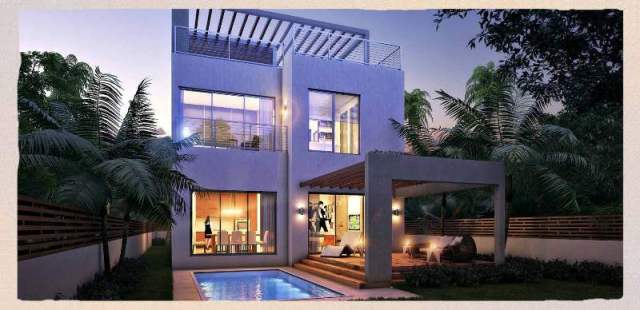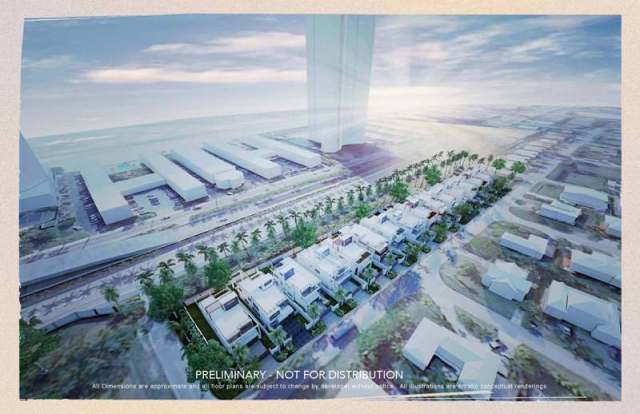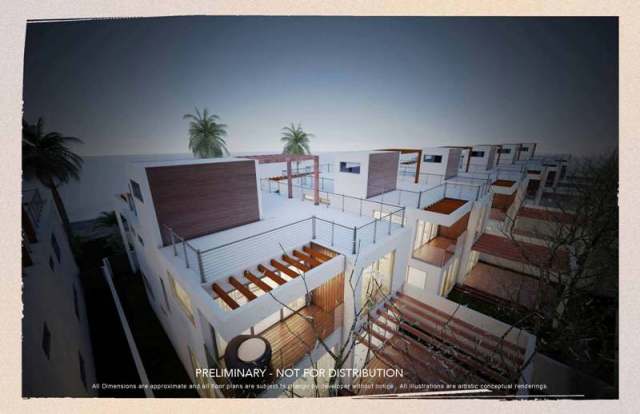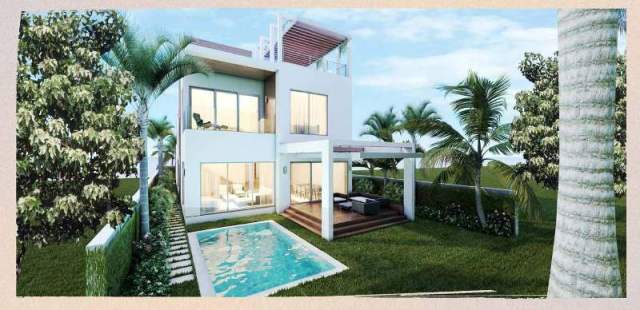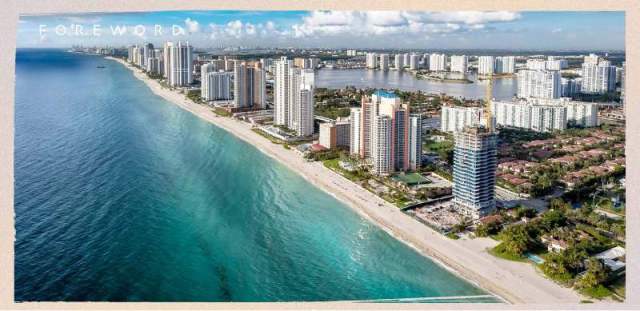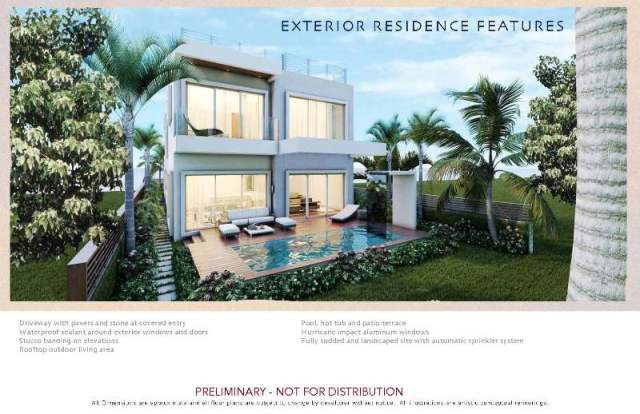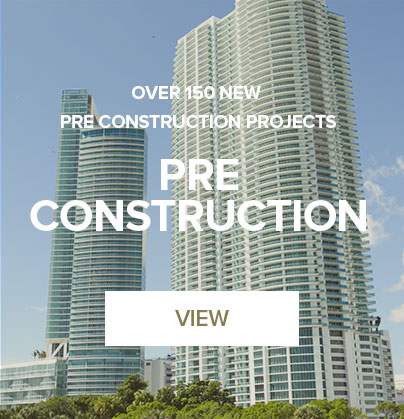Atlantic 15 Project In Sunny Isles
The newest houses in Miami, with timeless elegance are found in Atlantic 15. This development in Sunny Isles at the northeast corner of Miami-Dade, is composed by 15 lavish 2-story houses surrounded by the Atlantic Ocean and the Intracoastal Waterway.
This Sunny Isles project stands out because of its stylish and organic design. There are different floor plans available with 4 and 5 bedroom options and a variety of facades to choose from. Every single-family home is surrounded by a 6 ft. wall, and has 2 garage spaces, a rooftop terrace, and a private swimming pool.
Houses at Atlantic 15 combine modern architecture with stone and wood finishes inside and out. They are appointed with impact resistant windows and doors, and backup generators can be added as an upgrade.
Kitchens are appointed with stainless steel dual sinks, top of the line appliances, wine cooler, and Italian cabinetry. Bathrooms have tile flooring, bath tubs, and frame less glass enclosed showers.
Every home is individually gated with 6-foot walls, and will provide residents with a private haven inclusive of a beautiful rooftop terrace, a summer kitchen and sparkling pool. ATLANTIC 15 embodies the luxury lifestyle in Sunny Isles Beach as a private enclave, and will fulfill each resident’s desire to the last detail.
Building Amentities:
- Secured Entrance
- Pool
- Spa
- Media Room
- 6-foot wall
- 2-car garage selected models
- Rooftop terrace
- Lushly landscaped
- Walk to beach
- Close to fine dining and shopping
Sunny Isles is a great place to live, minutes away from the Ocean, parks, restaurants, entertainment and more. There are tons of sports and watersports facilities, and shopping areas like Aventura Mall and Bal Harbour Shops.
Condo Floorplans
| Type | line | beds | den | baths | views | levels | living area | balcony area | approx price | View |
|---|---|---|---|---|---|---|---|---|---|---|
| C (3rd Floor) | 0 | NA | 3 | 3639 | 237 | Floor Plan | ||||
| C (2nd Floor) | 0 | NA | 3 | 3639 | 2337 | Floor Plan | ||||
| A (2nd Floor) | 0 | NA | 3 | 3648 | 2415 | Floor Plan | ||||
| A (3rd Floor) | 0 | NA | 3 | 3648 | 2415 | Floor Plan | ||||
| A (1st Floor) | 0 | NA | 3 | 3648 | 2415 | Floor Plan | ||||
| B (3rd Floor) | 0 | NA | 3 | 3767 | 2519 | Floor Plan | ||||
| C (1st Floor) | 0 | NA | 3 | 3639 | 2337 | Floor Plan | ||||
| B (2nd Floor) | 0 | NA | 3 | 3767 | 2519 | Floor Plan | ||||
| B (1st Floor) | 0 | NA | 3 | 3767 | 2519 | Floor Plan |
More Information
Copyright © 2024 Paz Global, Inc.All Rights Reserved.

