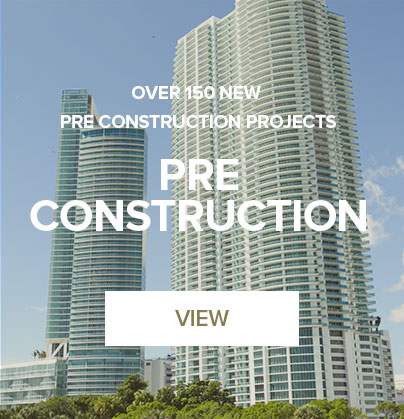6000 Indian Creek
6000 INDIAN CREEK --, Florida 33140
Year Built
2006
Bedrooms
2 to 3
Square Ft. Range*
1300 to 2800
No. of Floors
25
Waterfront
Yes
Pets
Yes
No. of Units
34
Price Range*
$550,000 to $5,900,000






